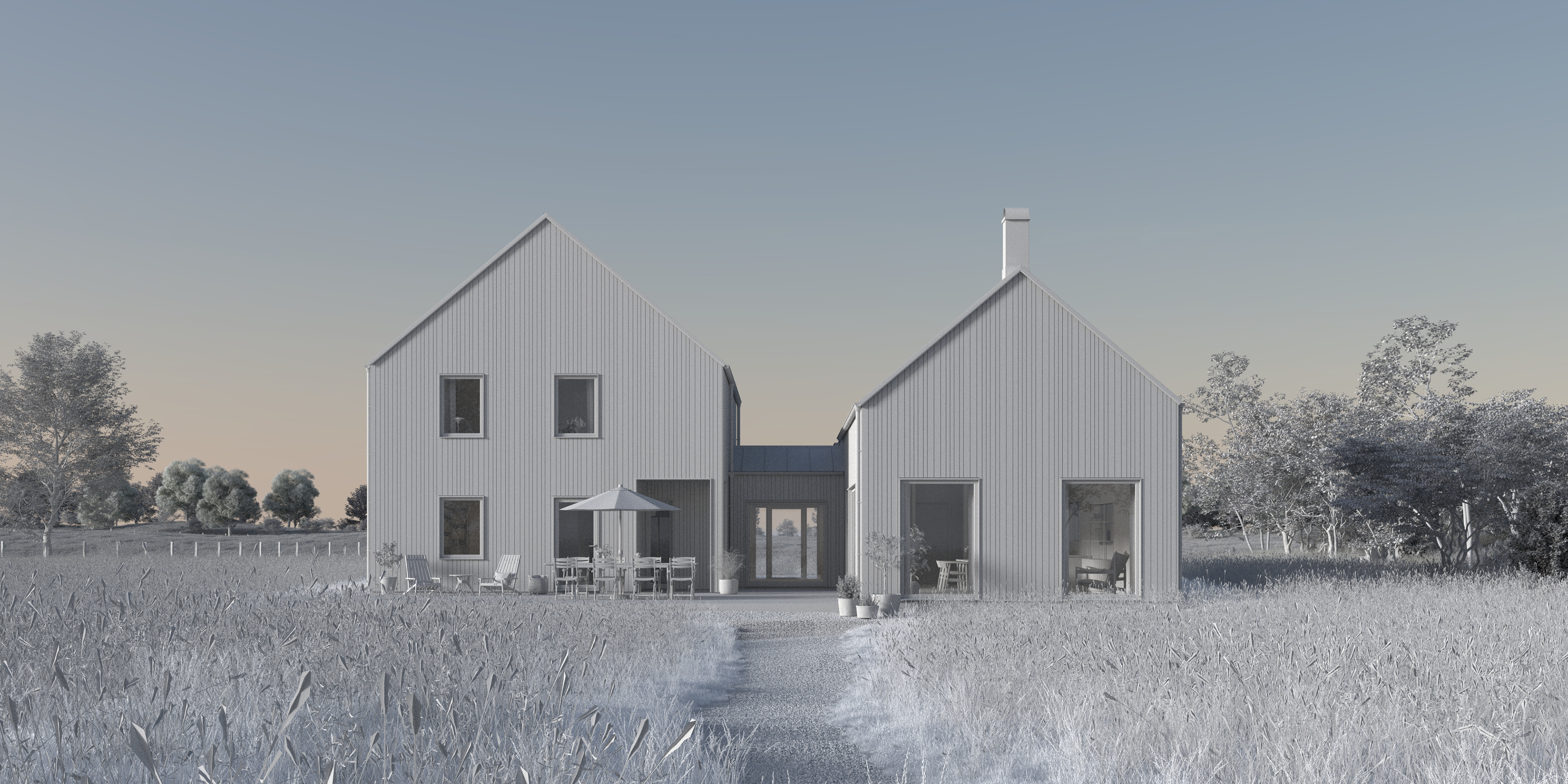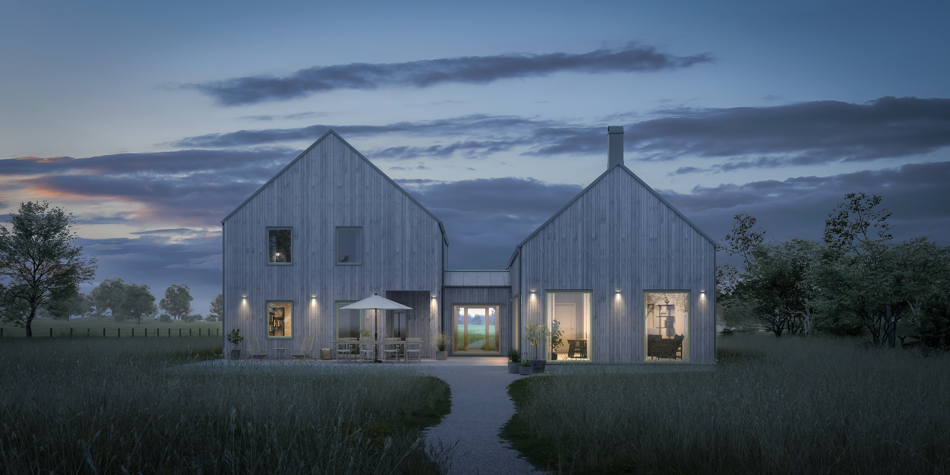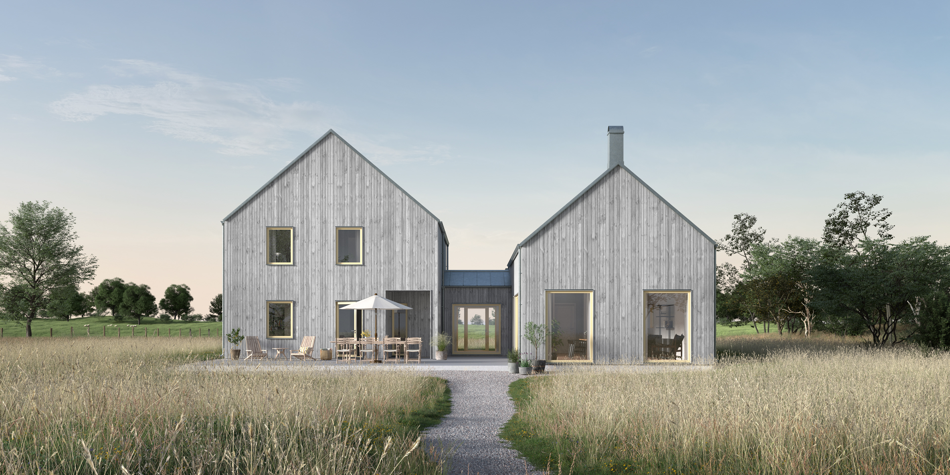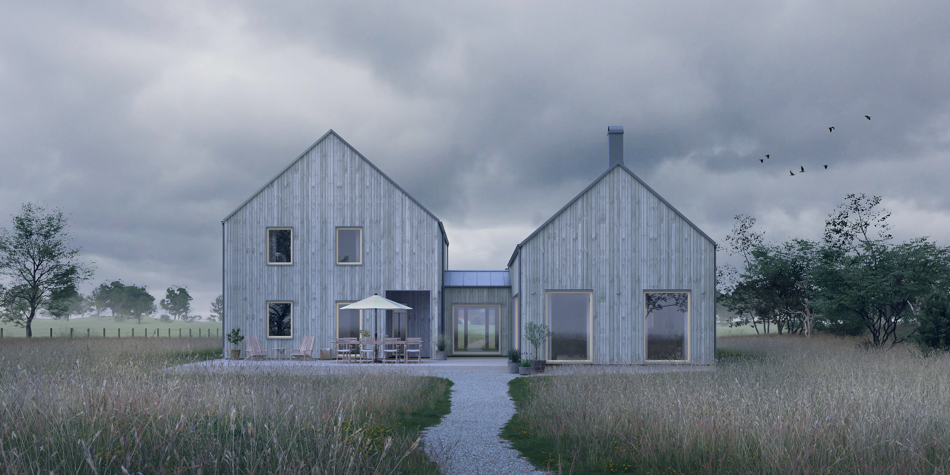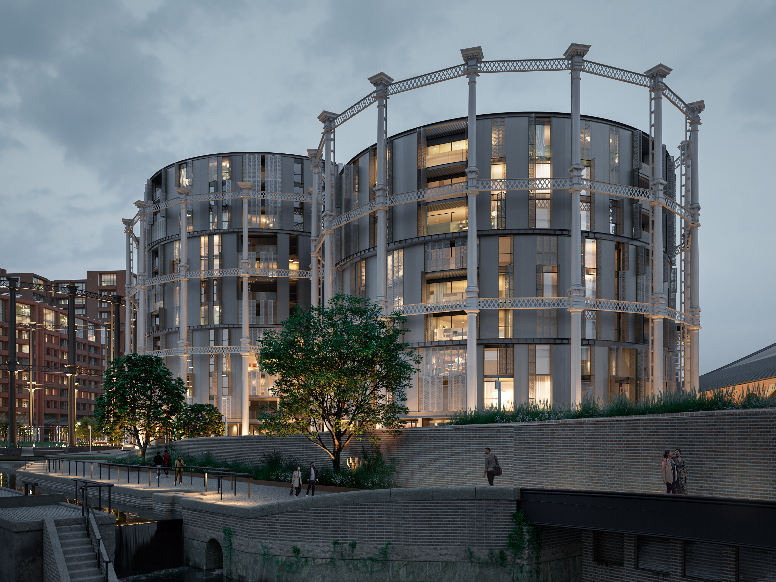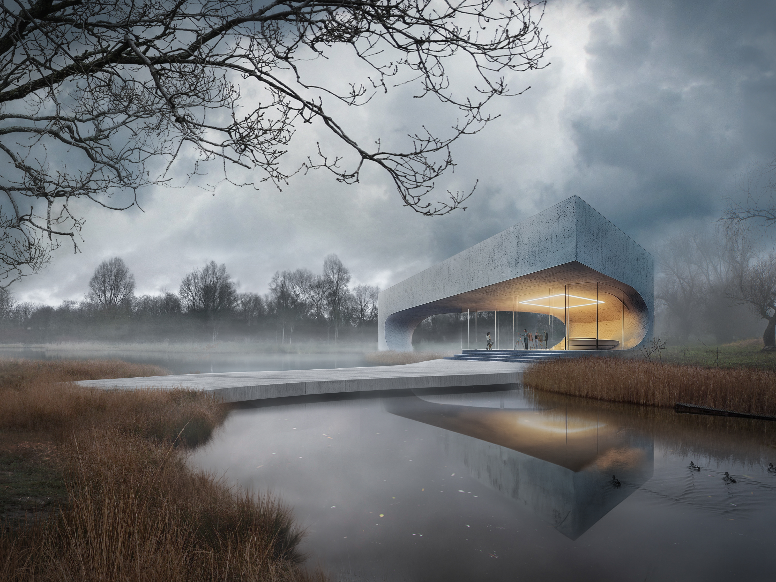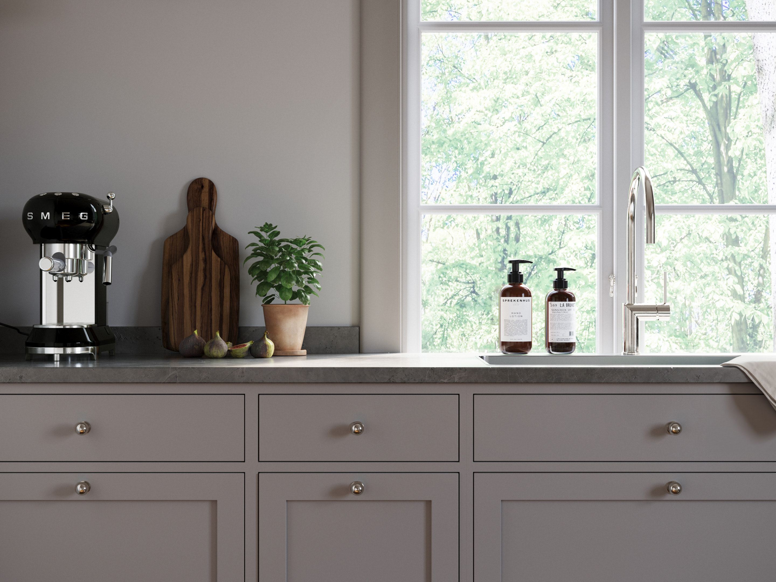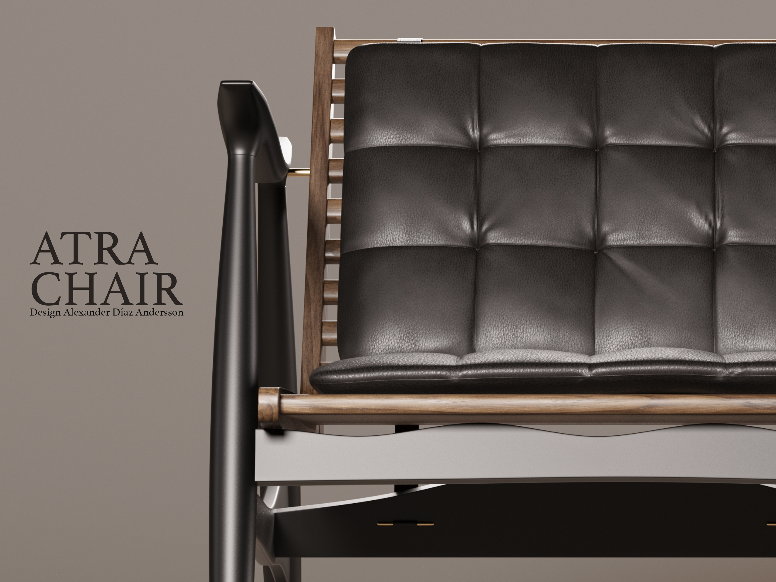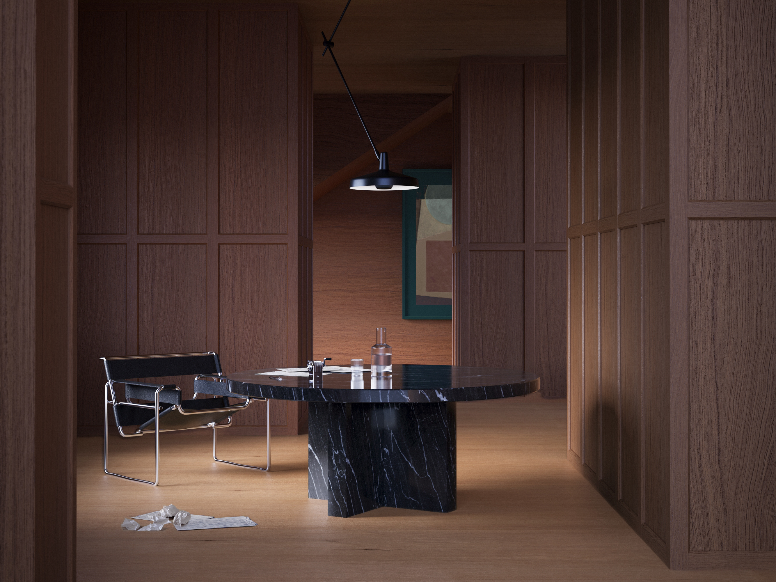Brief: Build a 3D model and create selling visualizations based on CAD data from @alingåshuspaket. The building should be placed in a suitable environment in Scandinavia.
- I chose a rural setting in southern Sweden, with overgrown meadows, pastures, trees and low bushes, which I thought would contrast nicely with the angular and geometric shapes of the house.
At the beginning of the project, we met with an architect to demonstrate collaboration between the visualizer and architect. It was my first experience creating exterior images and using V-ray render, forest pack, and rail clone.
After finishing the project, I decided to explore various lighting techniques and created two additional versions.
Used software: 3ds Max/Corona, Forest pack, RailClone & Photoshop
